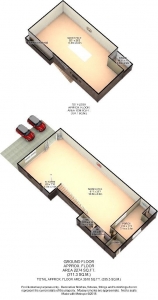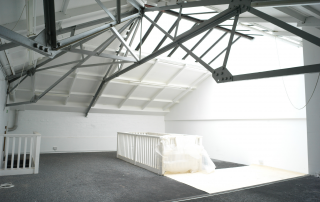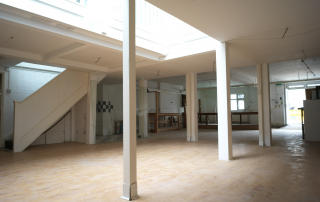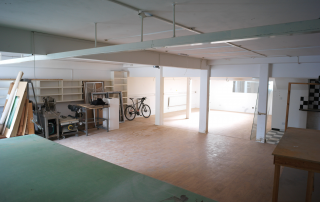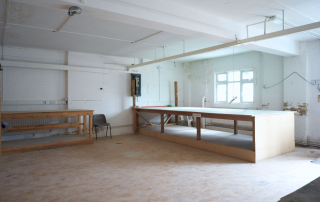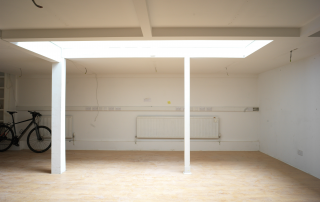Project Description
This 3,600 sq. ft multi use warehouse space is arranged over two floors. The first floor extends over 1,400 sq ft and the ground floor 2,200 sq ft. This former textiles warehouse could easily be converted to a live/work space, a co-work office space or creative hub, a workshop, or even a yoga studio or gym.
The building benefits from secure parking options, two separate toilets, an open plan kitchen area and full central heating throughout. This building has a huge amount of potential and will go quickly. Original features include glass vaulted high ceilings, wooden floors, original metal industrial roof beams.
The property is situated in the middle of the bustling, creative Manor House Warehouse district. It is 10 minutes walk from both Manor House and Seven Sisters underground stations and 10 minutes from Stamford Hill overland station.
Property Video Tour
Map
Floor Plan
